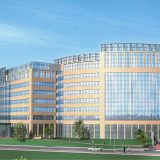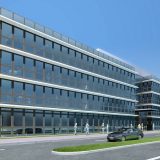An office building can be a distinctive expression of pioneering corporate vision. We create space for visionary architecture, individually adjusted to the tenant in every minute detail. Let your employees and customers spatially experience your corporate values. The aesthetic of architecture and interior design reflects a company's quality claim: for its products, its employees and its own brand. Corporate architecture is a central part of corporate identity.
Triangulum Ratingen
White. Smart. Visionary.
Corporate vision meets architecture
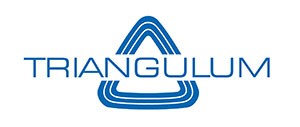
The Triangulum at SAP-Platz 1 was already established as an architectural landmark before its first construction phase was completed in 2017. This exciting building takes a hold of its visitors and infuses them with a passion to see more. The second construction phase continues the successful plans now. The elongated, rounded silhouette of the new building is picking up the leading idea of the Triangulum's shape. Contrasting colours, elegant proportions and characteristic design elements make the visual experience unique.
Inspiration and function as a team player
The new free-standing building at the Oststraße is a visual continuation of the Triangulum. The appendix will have two floors and an office area of approx. 2,300 m². Inspiration, innovation and functionality act as successful team players here. The main tenant's high demands to function and flexibility of the office areas have already been implemented with great elegance in the Triangulum. Quiet rooms, concentration labs, inspiration units, coworking space, lounge area and the Café Ray have already been implemented.
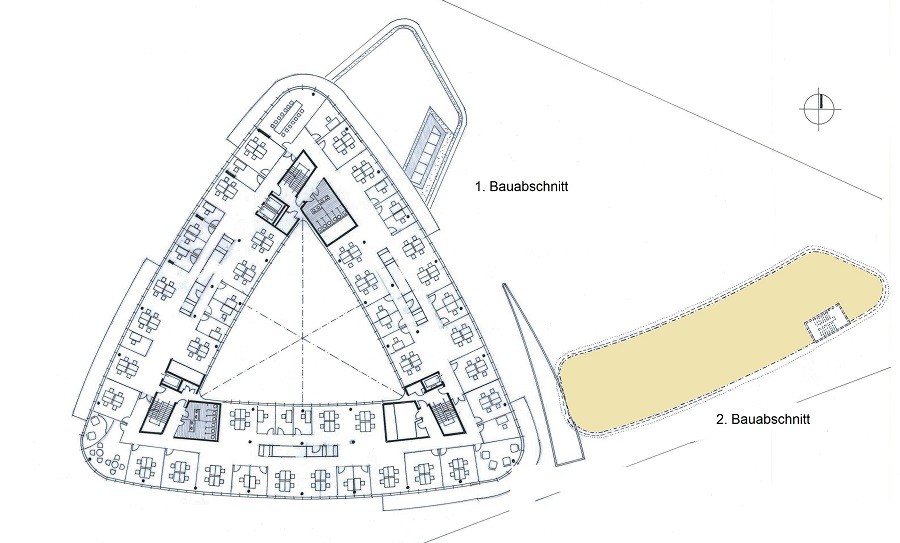
Flexible planning in all space solutions
The rounded basic shape and curved façade will characterise the truly unusual spatial feeling inside. Precisely adjusted divisions leave plenty of space for innovative interior design. The framework details of the safe areas promise efficiency and flexibility, while leaving plenty of space for green areas. The already-existing park-like outdoor facilities will be expanded further once the new building is complete.
Location – with all the connections
As an established office site, Ratingen-Ost offers excellent, reliable traffic connections. The A3 and A44 motorways can be reached in the blink of an eye. The Düsseldorf airport is just a stone's throw away. Parking place issues are avoided by a total of 322 parking spaces.
Local public transport is looking just as good. Bus and tram stops, as well as the rapid transit station Ratingen-Ost with the S6 are available within walking distance. Trains leave for Düsseldorf, Cologne and Essen from there at 20-minute intervals. It only takes about 16 minutes to reach the Düsseldorf main train station.
Local public transport is looking just as good. Bus and tram stops, as well as the rapid transit station Ratingen-Ost with the S6 are available within walking distance. Trains leave for Düsseldorf, Cologne and Essen from there at 20-minute intervals. It only takes about 16 minutes to reach the Düsseldorf main train station.
Hotels
- relexa hotel Ratingen City – Calor-Emag-Strasse 7
- Best Western Hotel Breitbach – Stadionring 1
- Hotel Haus Kronenthal – Brachter Straße 85
- Hotel Zum Barbarossa – Poststraße 68
Stores
- Edeka Kels – Homberger Straße 6
- Sparkasse – Düsseldorfer Straße 28
- Löwen Apotheke – Eisenhüttenstraße 2
- trinkgut – Homberger Straße 6
- Kinder Klassiker – Eisenhüttenstraße 6
Restaurants
- Notos – Kokkolastrasse 1 – Greek
- Bistro Essart – Balcke-Dürr-Allee 1 – international
- Pizzeria La Barca – Homberger Straße 5 – Italian
- Osterwind – Homberger Straße 61 – regional
- Dampflok – Bahnhof Ost – international
Traffic connections
- Motorways A3 and A44
- Bus lines 749, 757, 761, 771, 773, 015, DL1, SEV
- U72 (Ratingen-Düsseldorf)
- S6 (Essen-Düsseldorf-Langenfeld-Köln)
By clicking you will be redirected to Google Maps. Google thus comes into possession of your personal data, which may also be transmitted to the USA. The privacy policy of Google you can find at: https://policies.google.com/privacy
Triangulum
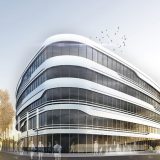
Oststraße
40882 Ratingen
Data & Facts
- Data & Facts
- Equipment
| Location | Ratingen-Ost |
| Completion | 24 months after signature of the lease |
| Porperty size |
approx. 8,100 m² |
| Number of floors | 4 full floors |
| Office area |
approx. 2,300 m² |
| Archive and storage area | can be implemented on demand |
| Underground parking spaces | approx. 80 |
| Lighting | suspended BAP lamps |
| Flooring | high-quality antistatic carpet, material as desired by tenant, bonded to resist chair casters, surrounding carpet skirting boards |
| Office separation walls | flexible separation wall system |
| Ceiling type |
metal cooling/heating ceilings under consideration of room acoustics |
| Ceiling height |
approx. 3.00 m; ground floor: approx. 3.50 m |
| Entrance area/s | generous and representative design |
| Windows |
glass/aluminium windows with heat protection glazing |
| Area calculation |
based on MF/G, in accordance with gif |
| Heating | gas central heating |
| Cooling/ventilation | completely air-conditioned/ventilation and venting, mechanical outdoor air supply by turning/tilting wings |
| Lifts | representative person lift, suitable for freight |
| Grid sizes | 1,35 m |
| Room depths | approx. 13 m |
| Sun protection |
outside, can be controlled room by room, electrically operated |
| Wiring | cavity floor tanks for free cable routing |
„All deadlines were observed precisely in a project development of this size. This is a clear bonus of Brune Gruppe. It's a great achievement!“
Dr. Andreas Beyer, Representative of the Düsseldorf office, SAP Deutschland SE & Co. KG
Are you interested now?
Further information on project development in Ratingen is available. Do you have any questions or are you currently looking for new office areas? Please call or email me.
Victor Alexander Rink
Brune Immobilien GmbH
Managing Director
Tel. +49 211 542142-0
info@brune-gruppe.com
Victor Alexander Rink
Brune Immobilien GmbH
Managing Director
Tel. +49 211 542142-0
info@brune-gruppe.com
